About Us
Ina Campus
Rend Lake College has three campuses in Ina, Mt. Vernon and Pinckneyville.
Hours
Fall & Spring Semester Hours
Monday - Thursday
8:00am - 4:30pm
Friday
8:00am - 4:00pm
Closed at 4:00 PM Monday - Thursday during Summer & Semester Breaks.
Closed Fridays during Summer & Semester Breaks.
Closed Weekends & Holidays.
Closed Fridays during Summer & Semester Breaks.
Closed Weekends & Holidays.
Main Campus - Ina, IL
Rend Lake College's Ina Campus is located on the east shore of Rend Lake, the second-largest man-made lake in the state, with access provided by Interstate 57 and State Route 37. The college is centrally located within the community college district it serves.

Not looking for Ina Campus?
See our other campuses below
MarketPlace Campus - Mt. Vernon, Illinois
The Rend Lake College MarketPlace, located on Potomac Boulevard just west of Interstate 57 / 64 in Mt. Vernon, is a unique combination of classroom space, retail operations and state services.

Contact Information:
RLC MarketPlace Campus
321 Potomac Blvd
Mt. Vernon, IL 62864
Phone: (618) 437-5321, Ext. 2002
Fax: (618) 437-5677
Email: wilkersonk@rlc.edu
Murphy-Wall Pinckneyville Campus - Pinckneyville, Illinois
Since its creation in 2002, thanks to the generosity of the Pinckneyville community, the RLC Murphy-Wall Pinckneyville Campus has seen continued growth with the addition of a Science and Computer Center. The expansion allows students to earn a complete Associate Degree in many disciplines without the need to travel to the main campus.

Contact Information:
RLC Murphy-Wall Pinckneyville Campus
5680 State Route 154
Pinckneyville, IL 62274
Phone: 618-357-3742
Fax: 618-357-6213
Email: bauersachsh@rlc.edu
Ina Campus facilities include the following buildings:
Ina Campus
Academic Building
In this building:
- Academic Classrooms
- Textbook Rental
- Retail Store
- Information Technology Offices
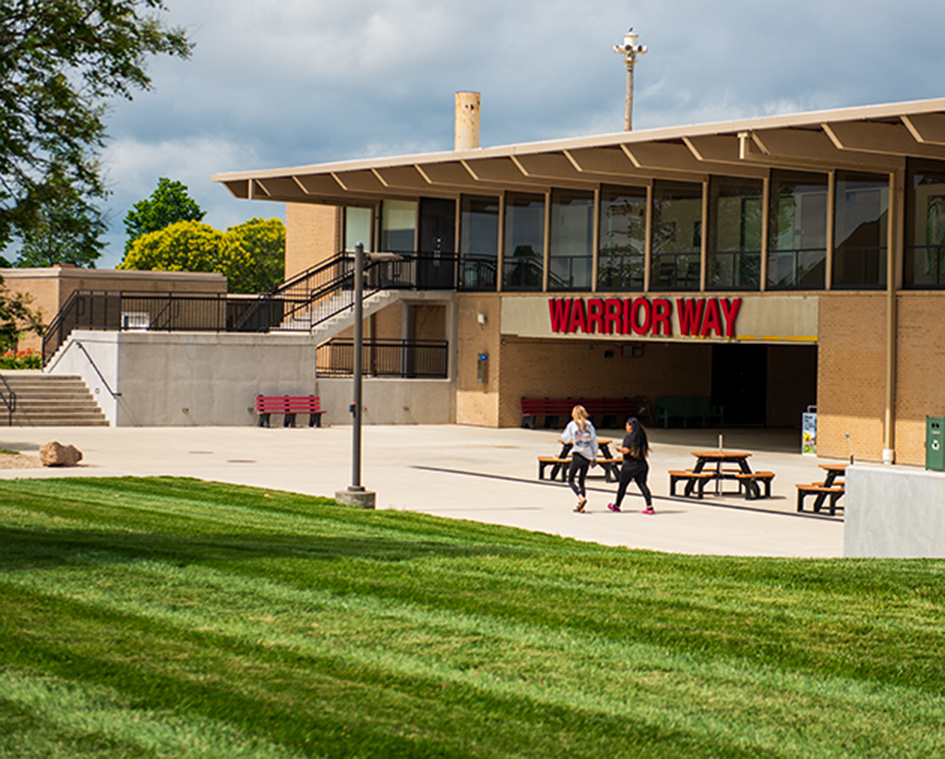
Ina Campus
Baker Administration Building
In this building:
- Office of the President
- Office of the Vice President of Instruction and Student Affairs
- CFO of Finance and Administration
- Academic Advisement Center
- Business Office
- Enrollment Services
- Financial Aid
- Information Technology
- Institutional Compliance & Research
- Marketing and Public Information
- Office of Administrative Services
- RL-Cares
- Student Records
- Testing Center
- Welcome Center
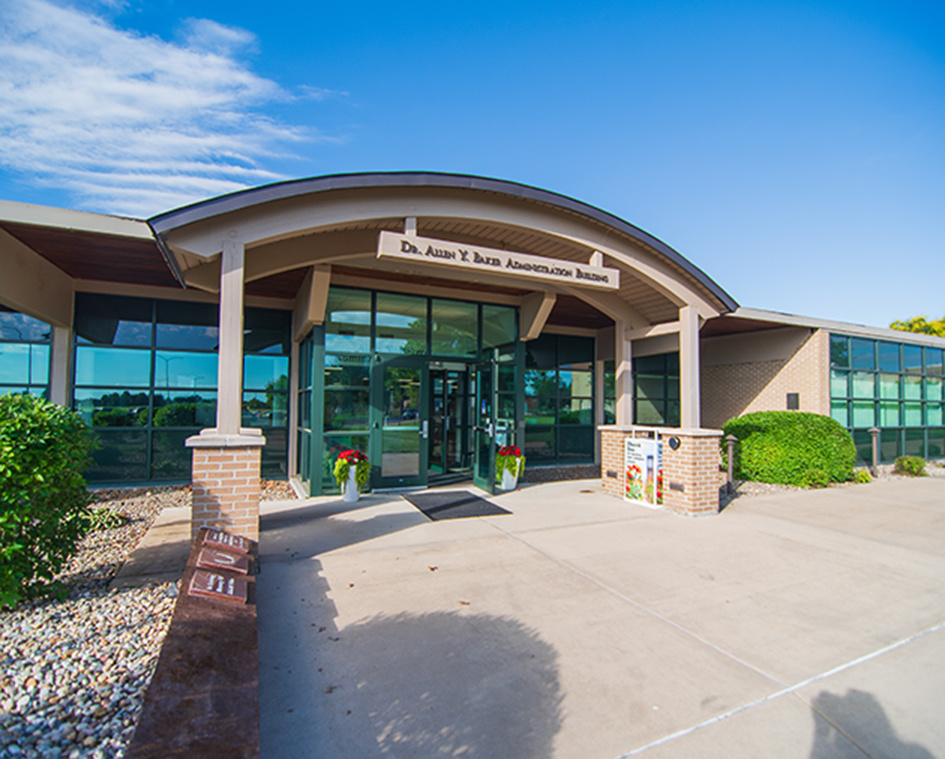
Ina Campus
Advanced Technology Center
In this building:
- Dean of Applied Science & Technology
- Programs
- Business
- Computer Programming
- Criminal Justice
- Electricity and Electronics
- Health Information Technology
- Industrial Maintenance and Technician
- IT Systems
- Manufacturing Technology
- Medical Assistant
- Medical Coding
- Unmanned Aircraft Systems
- Welding
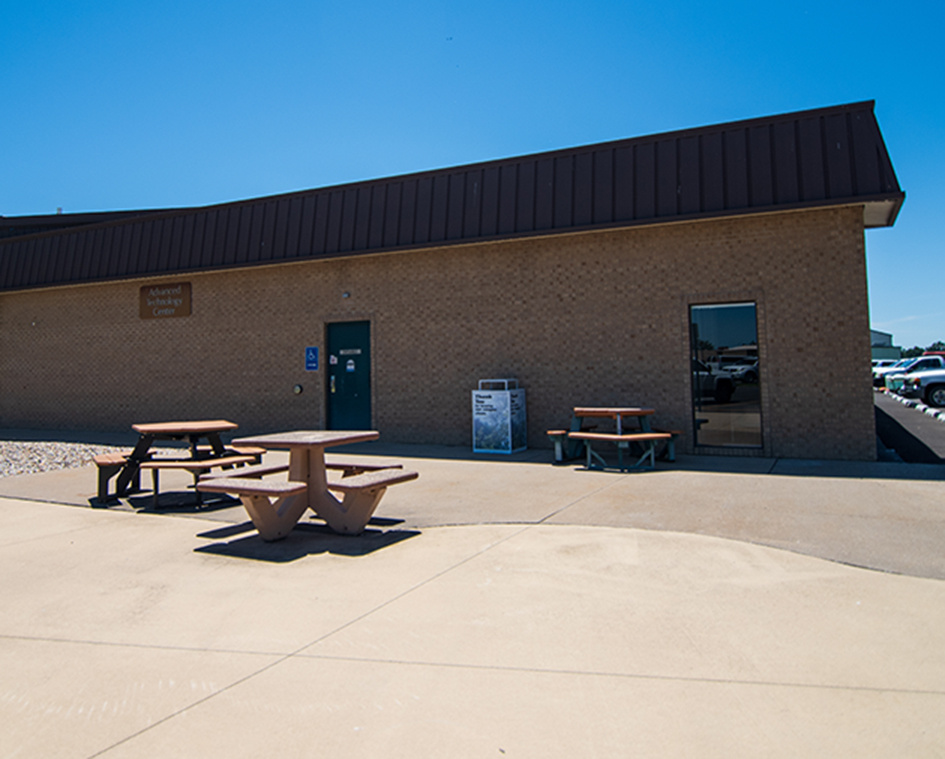
Ina Campus
Agronomy Innovation Center
In this building:
The Agronomy Innovation Center (previously the Coal Mining Training Center) includes:
- Classrooms
- Office spaces
- A greenhouse for botanical research
- State of the art John Deere equipment for agriculture applications and operations training
Partnering with Agriculture Industry leaders such as Syngenta and John Deere will delivery first-class, hands-on training for students and retail partners to equip them with certifications within their respective fields. The Agronomy Innovation Center will be the primary facility for future Agriculture Technology.
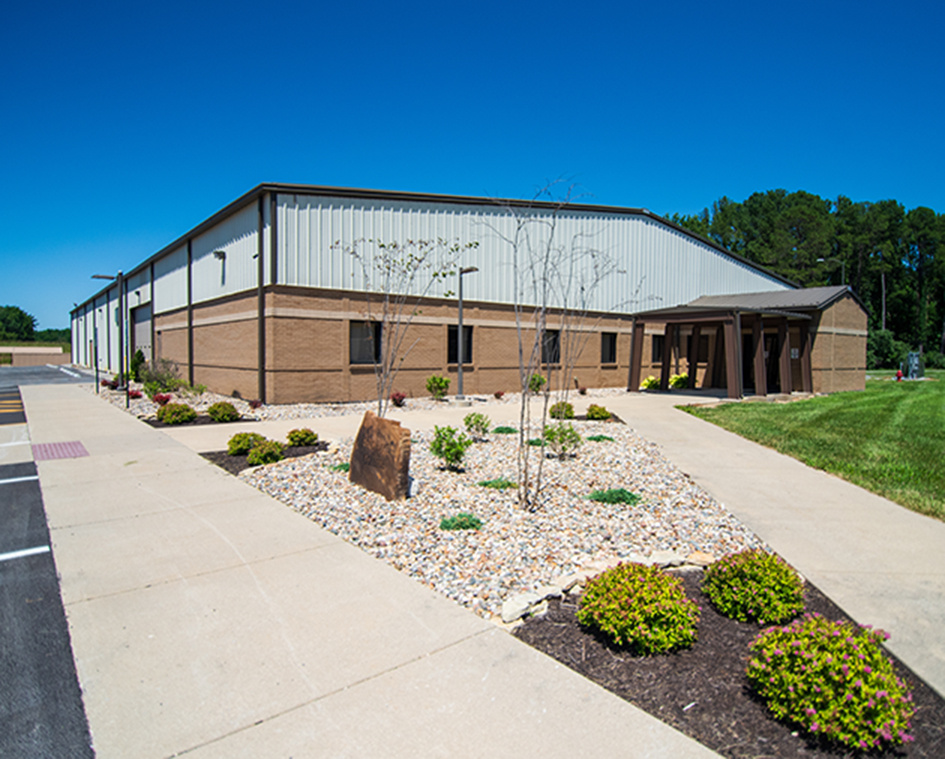
Ina Campus
Rend Lake College Event Center
Rend Lake College offers a beautiful, flexible space to host your upcoming event.
It is perfect for events such as:
- Corporate Events
- Banquets
- Fundraisers
- Dinners
- Social Events
- Birthdays
- Live Presentations
and More!

Other facilities on ina campus
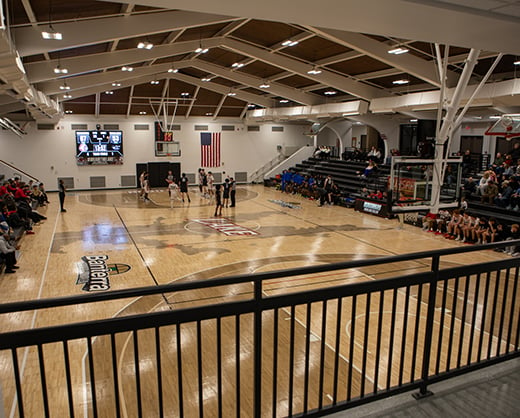
James “Hummer” Waugh Gymnasium
This building includes includes coaches’ offices and locker rooms for both Warrior and Lady Warrior athletic teams.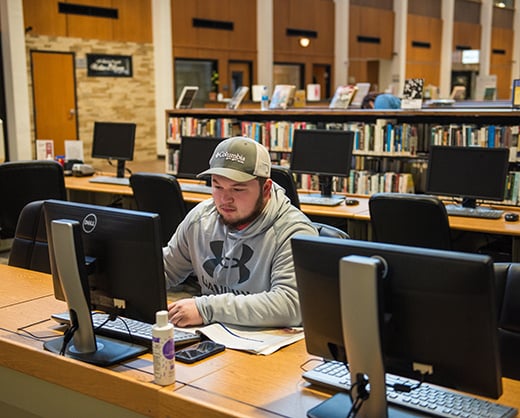
Mary & George Slankard Learning Resource Center
This building includes a library, the CTE Student Success Center, Blended coffee shop, a wellness center, the Nursing and Pharmacy Technician programs. Also housed here are the RLC Theatre facility and the Art, Music and Theatre programs.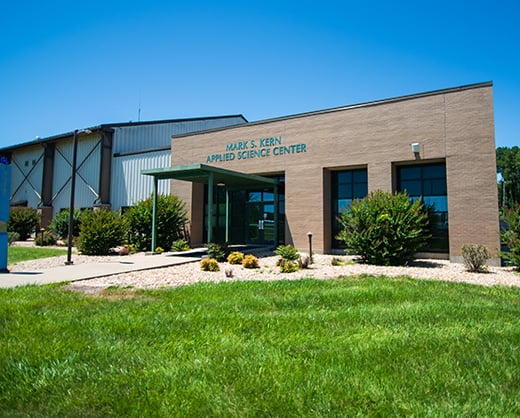
Mark S. Kern Applied Science Center
This building houses the Agricultural Business, Agricultural Production and Management, Agricultural Mechanics, Heavy Equipment Technology and Diesel Technology programs.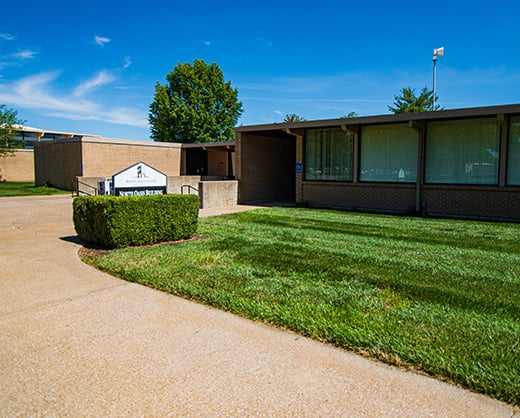
North Oasis
This building combines the Learning Enhancement Center (LEC) with faculty offices for Arts & Sciences, as well as Applied Science and Technology. Included with the LEC are the Communications Lab, Writing Center and Math Lab. The North Oasis also houses the First-Year Experience Coordinator, the Skills Center and Disability Services offices.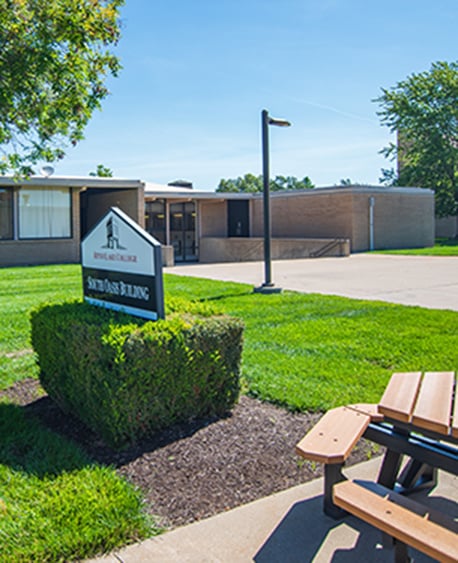
South Oasis
This building combines lounge areas for students with faculty offices. The South Oasis includes faculty offices for two divisions – Allied Health and Arts & Sciences – along with STARS, Upward Bound and the Career Center.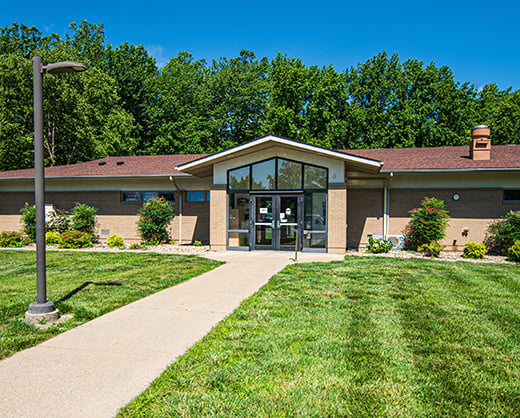
Rend Lake College Foundation Children’s Center
This provides practical laboratory experience for students in the Early Childhood Education program and childcare for infants, toddlers and preschoolers of students, faculty and staff and other district residents.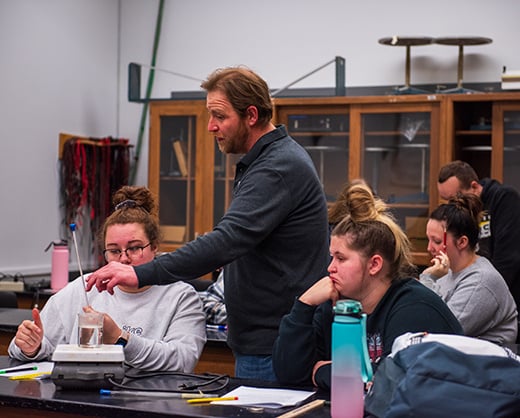
Science Building
This houses the sciences and other related programs.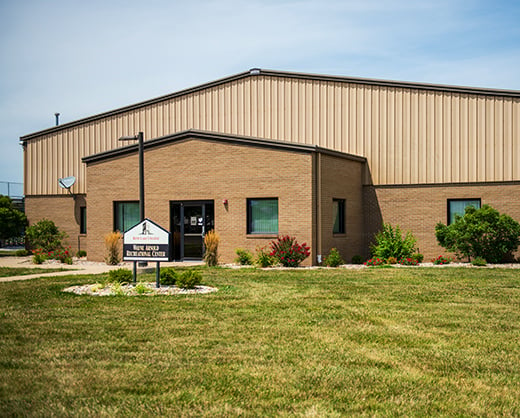
Wayne Arnold Recreational Center
This building includes practice areas for various athletic teams, exercise facilities, an Olympic running track and the RLC Fitness Center.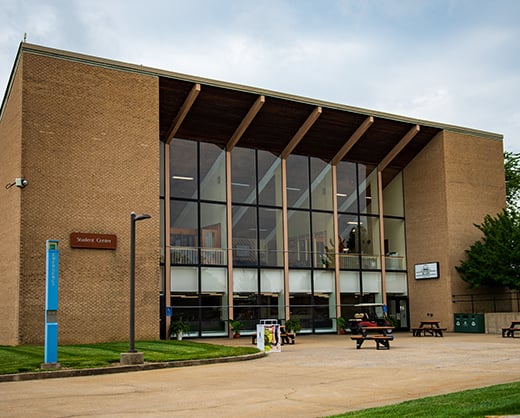
Student Center
This building includes offices for Community and Corporate Education, Truck Driver Training, the Perkins program, the Rend Lake College Foundation and Security, as well as dining services and accompanying dining area. Culinary Arts lab facilities and faculty offices also are located here.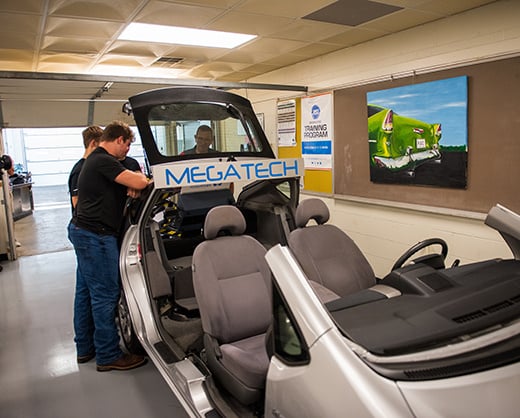
Vocational Building
This building provides classroom, computer and laboratory space for the Automotive Technology, Architecture, Visual Communication Design and Machining Technology programs.James “Hummer” Waugh Gymnasium
This building includes includes coaches’ offices and locker rooms for both Warrior and Lady Warrior athletic teams.
Mary & George Slankard Learning Resource Center
This building includes a library, the CTE Student Success Center, Blended coffee shop, a wellness center, the Nursing and Pharmacy Technician programs. Also housed here are the RLC Theatre facility and the Art, Music and Theatre programs.
Mark S. Kern Applied Science Center
This building houses the Agricultural Business, Agricultural Production and Management, Agricultural Mechanics, Heavy Equipment Technology and Diesel Technology programs.
North Oasis
This building combines the Learning Enhancement Center (LEC) with faculty offices for Arts & Sciences, as well as Applied Science and Technology. Included with the LEC are the Communications Lab, Writing Center and Math Lab. The North Oasis also houses the First-Year Experience Coordinator, the Skills Center and Disability Services offices.
South Oasis
This building combines lounge areas for students with faculty offices. The South Oasis includes faculty offices for two divisions – Allied Health and Arts & Sciences – along with STARS, Upward Bound and the Career Center.
Rend Lake College Foundation Children’s Center
This provides practical laboratory experience for students in the Early Childhood Education program and childcare for infants, toddlers and preschoolers of students, faculty and staff and other district residents.
Science Building
This houses the sciences and other related programs.
Wayne Arnold Recreational Center
This building includes practice areas for various athletic teams, exercise facilities, an Olympic running track and the RLC Fitness Center.
Student Center
This building includes offices for Community and Corporate Education, Truck Driver Training, the Perkins program, the Rend Lake College Foundation and Security, as well as dining services and accompanying dining area. Culinary Arts lab facilities and faculty offices also are located here.
Vocational Building
This building provides classroom, computer and laboratory space for the Automotive Technology, Architecture, Visual Communication Design and Machining Technology programs.